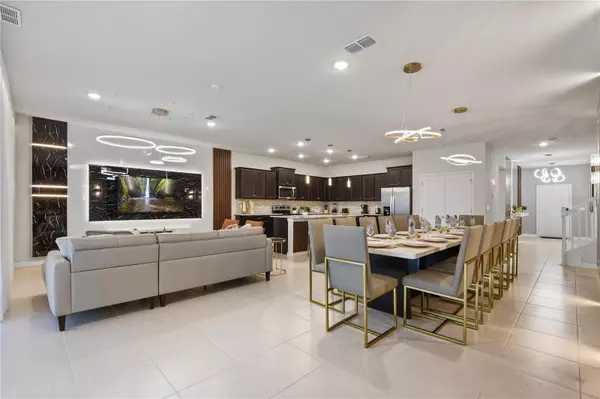
4494 KAIPO RD Davenport, FL 33897
10 Beds
8 Baths
4,399 SqFt
UPDATED:
09/05/2024 01:48 AM
Key Details
Property Type Single Family Home
Sub Type Single Family Residence
Listing Status Active
Purchase Type For Sale
Square Footage 4,399 sqft
Price per Sqft $238
Subdivision Windsor Island Residence Ph 3
MLS Listing ID O6198330
Bedrooms 10
Full Baths 8
HOA Fees $623/mo
HOA Y/N Yes
Originating Board Stellar MLS
Year Built 2023
Annual Tax Amount $3,667
Lot Size 6,098 Sqft
Acres 0.14
Property Description
This grand, fully furnished home built in 2023 offers exceptional rental income potential and is located at Windsor Island Resort, less than 10 miles from the Magic Kingdom.
With 10 bedrooms, 8 bathrooms, and ample space to host guests, this home features an open kitchen, a private pool, spa, and a luxury-covered lanai. The two-car garage has been converted into a game room with insulation and AC/heater installed, providing additional entertainment space for guests. The home comfortably sleeps up to 22 guests, with each room professionally and thoughtfully themed-designed for guests of all ages.
Enjoy a spacious living area, large kitchen, and dining space for the whole family. The pool screen has privacy film installed, providing guests with added privacy.
Windsor Island Resort offers incredible amenities, including a 24-hour manned gated community, clubhouse with fitness center, splash pad, sports courts, full-service concierge & activities director, dual water slides, and a resort-style pool with lazy river & spa.
Zoned for short-term rentals, the HOA includes lawn maintenance, landscaping, irrigation water, cable TV (75 channels), and 400MB unlimited high-speed internet. Experience the ultimate vacation home and schedule a showing today!
Location
State FL
County Polk
Community Windsor Island Residence Ph 3
Interior
Interior Features Kitchen/Family Room Combo, Living Room/Dining Room Combo, Open Floorplan, Primary Bedroom Main Floor, PrimaryBedroom Upstairs, Thermostat, Walk-In Closet(s), Window Treatments
Heating Electric
Cooling Central Air
Flooring Carpet, Tile
Furnishings Furnished
Fireplace false
Appliance Dishwasher, Disposal, Dryer, Electric Water Heater, Exhaust Fan, Microwave, Range, Washer
Laundry Inside
Exterior
Exterior Feature Lighting, Sidewalk
Garage Spaces 2.0
Pool Heated, In Ground, Screen Enclosure
Community Features Clubhouse, Fitness Center, Gated Community - Guard, Park, Playground, Pool, Restaurant
Utilities Available Cable Connected, Electricity Connected, Public, Sewer Connected, Sprinkler Meter, Street Lights, Underground Utilities, Water Connected
Amenities Available Clubhouse, Fitness Center, Gated, Playground, Pool, Security, Spa/Hot Tub
Roof Type Shingle
Attached Garage true
Garage true
Private Pool Yes
Building
Entry Level Two
Foundation Slab
Lot Size Range 0 to less than 1/4
Sewer Public Sewer
Water Public
Structure Type Block,Stucco,Wood Frame
New Construction false
Schools
Elementary Schools Citrus Ridge
Middle Schools Citrus Ridge
Others
Pets Allowed Yes
HOA Fee Include Guard - 24 Hour,Cable TV,Pool,Internet,Maintenance Grounds,Security,Trash
Senior Community No
Ownership Fee Simple
Monthly Total Fees $623
Acceptable Financing Cash, Conventional
Membership Fee Required Required
Listing Terms Cash, Conventional
Special Listing Condition None






